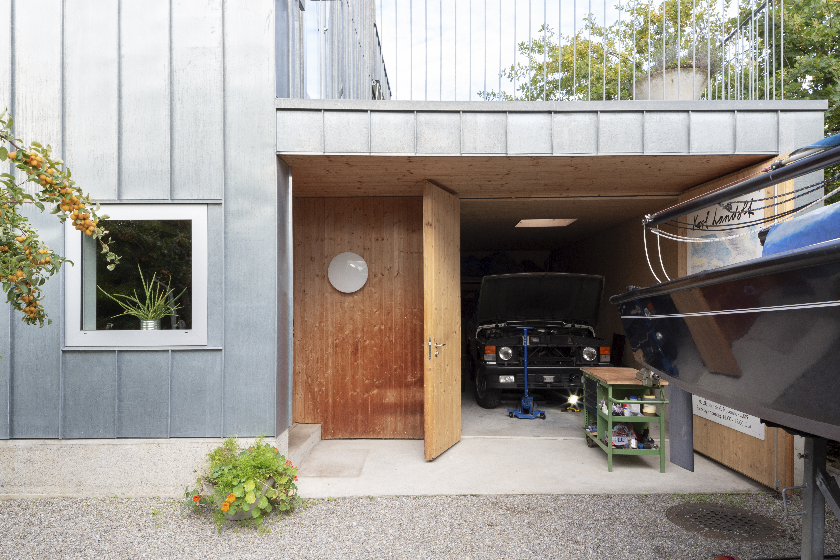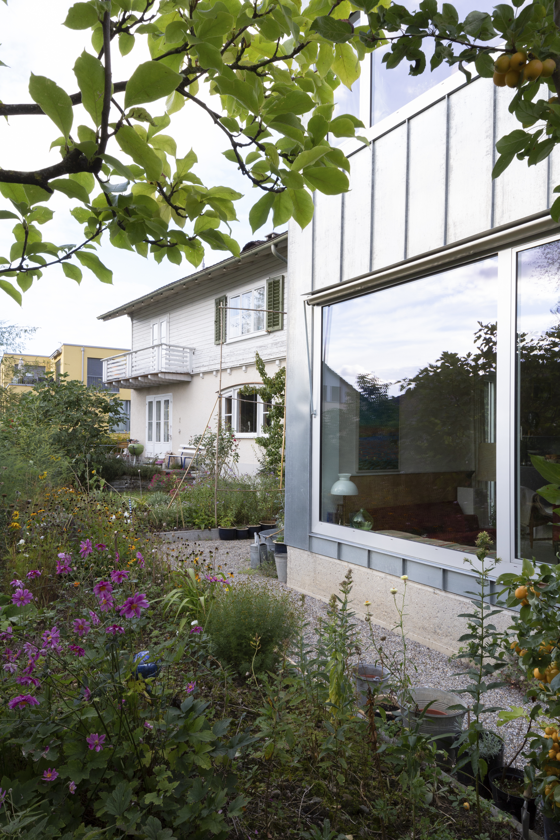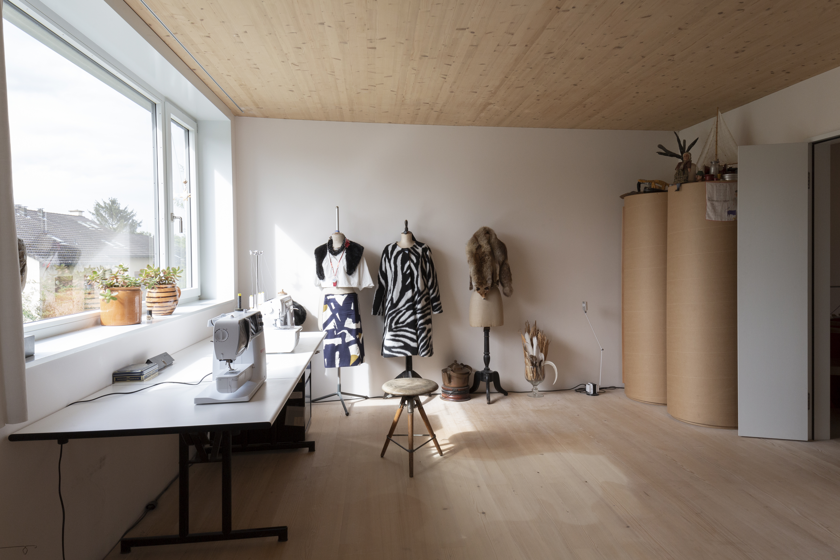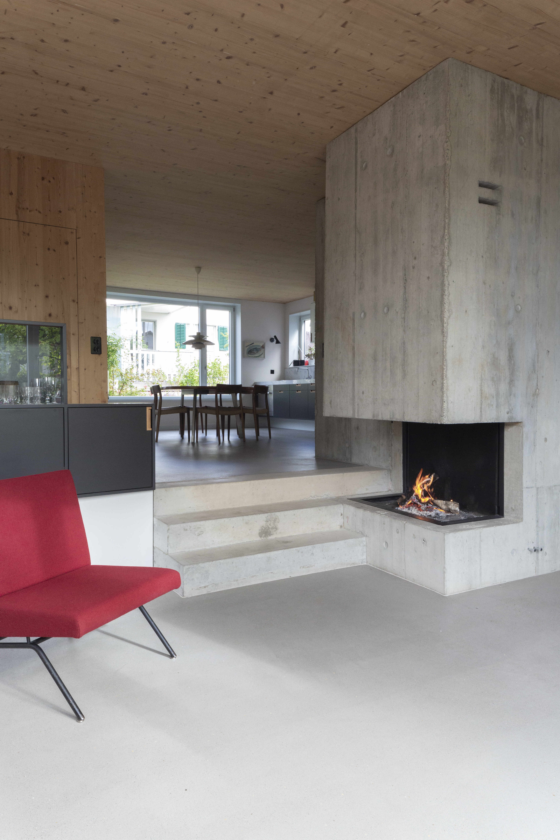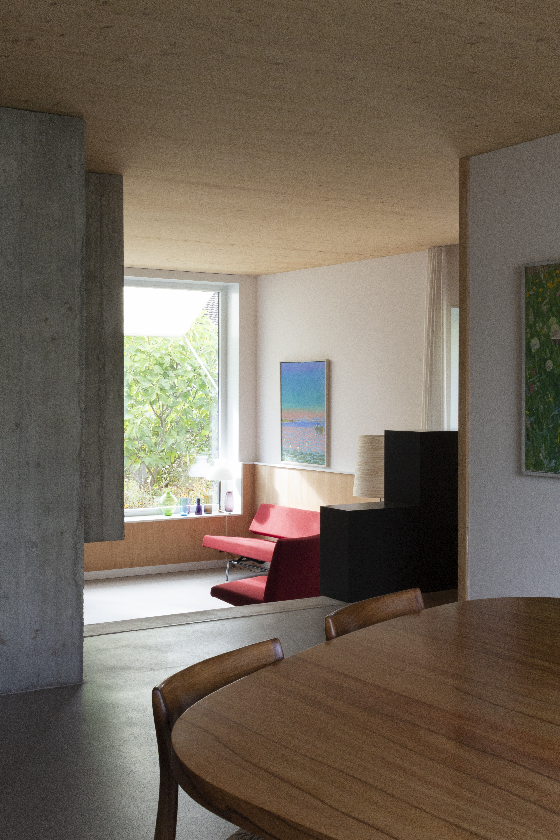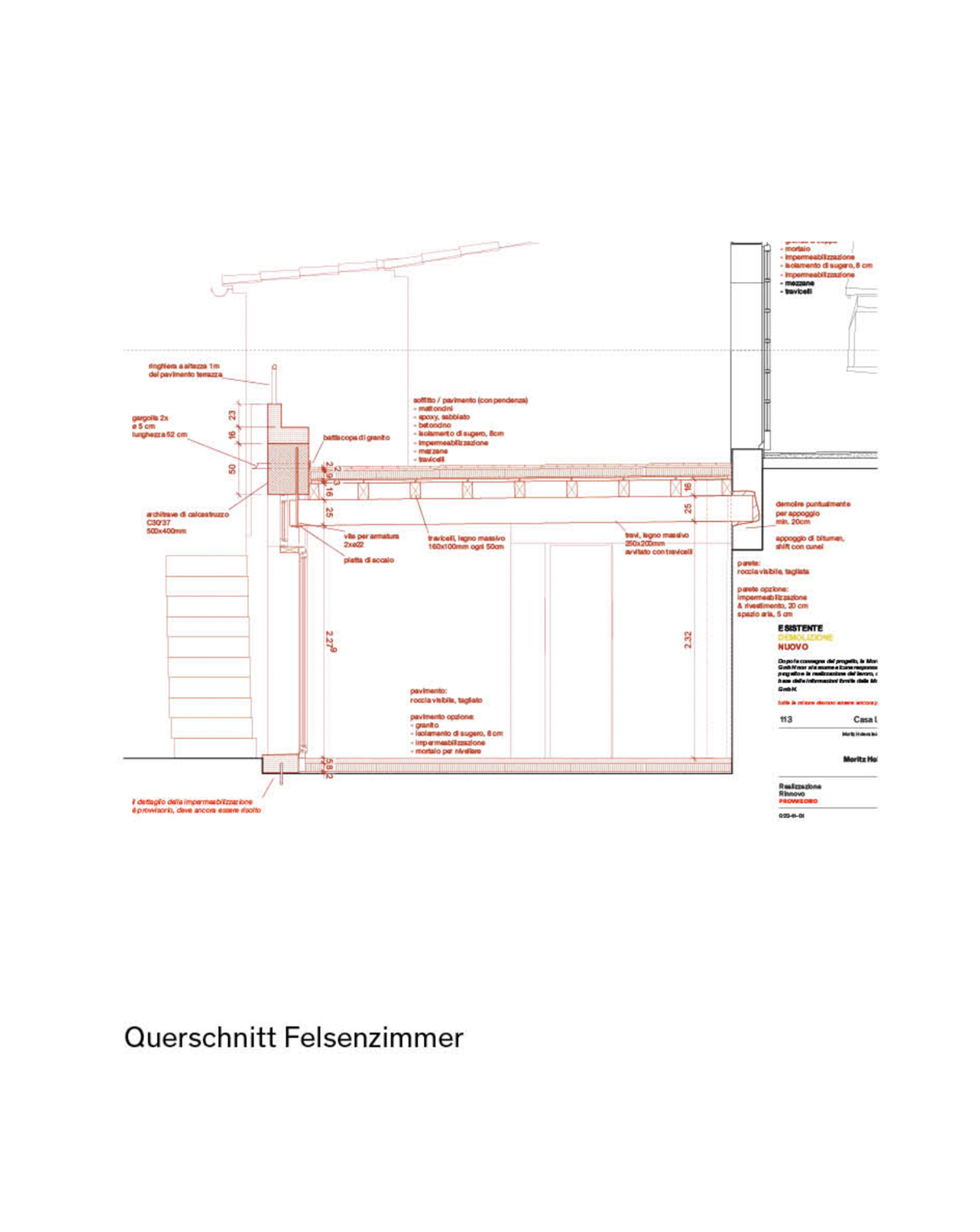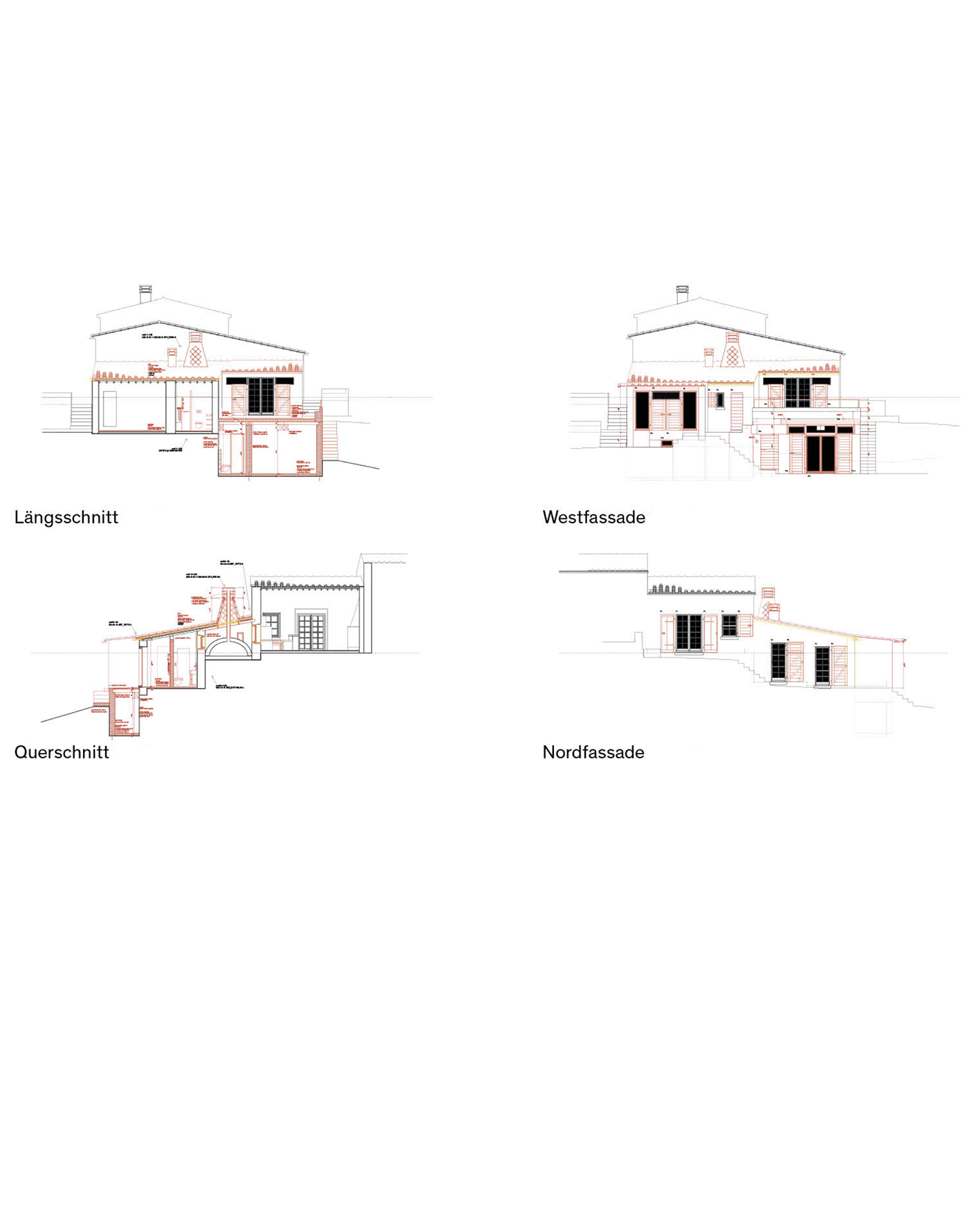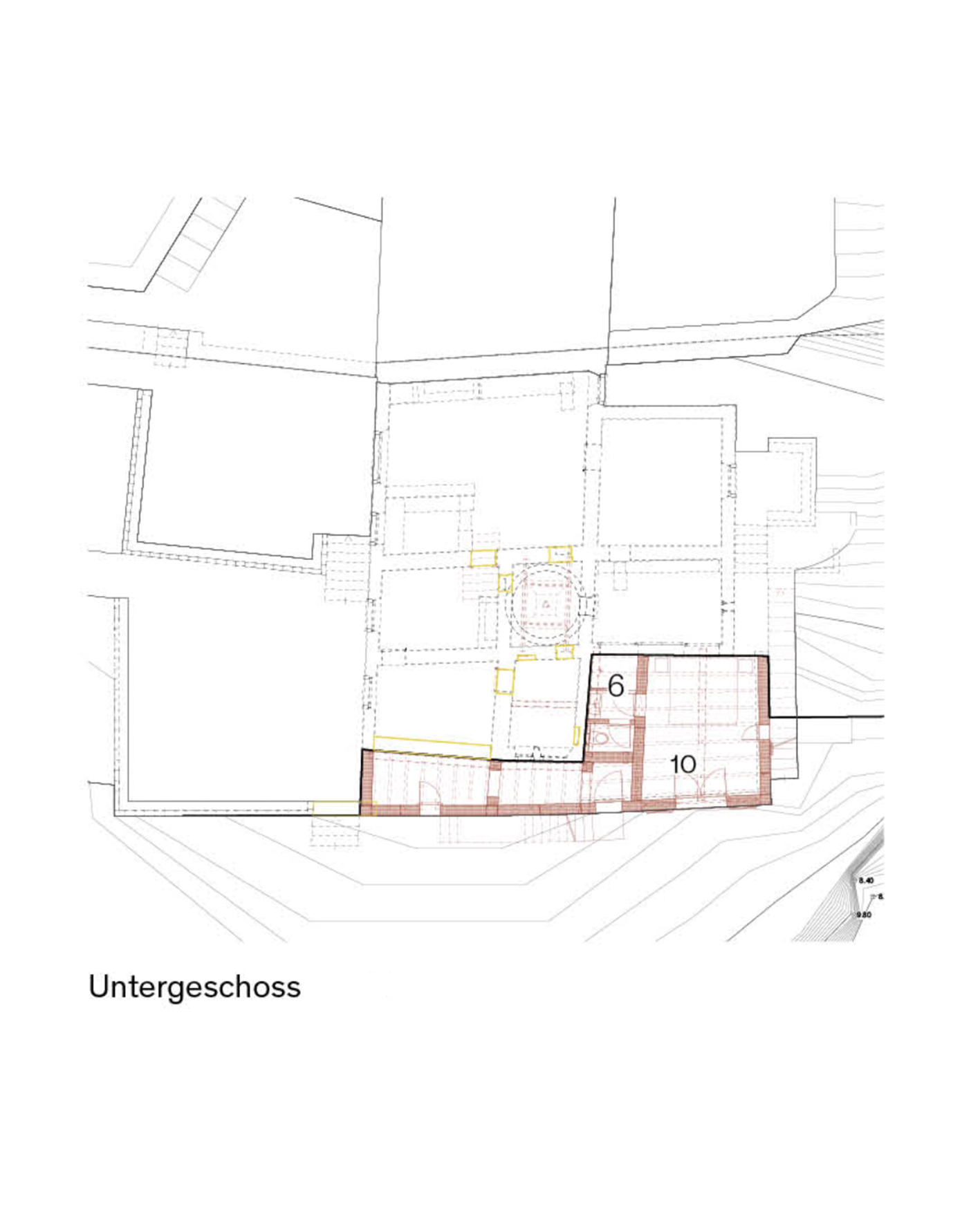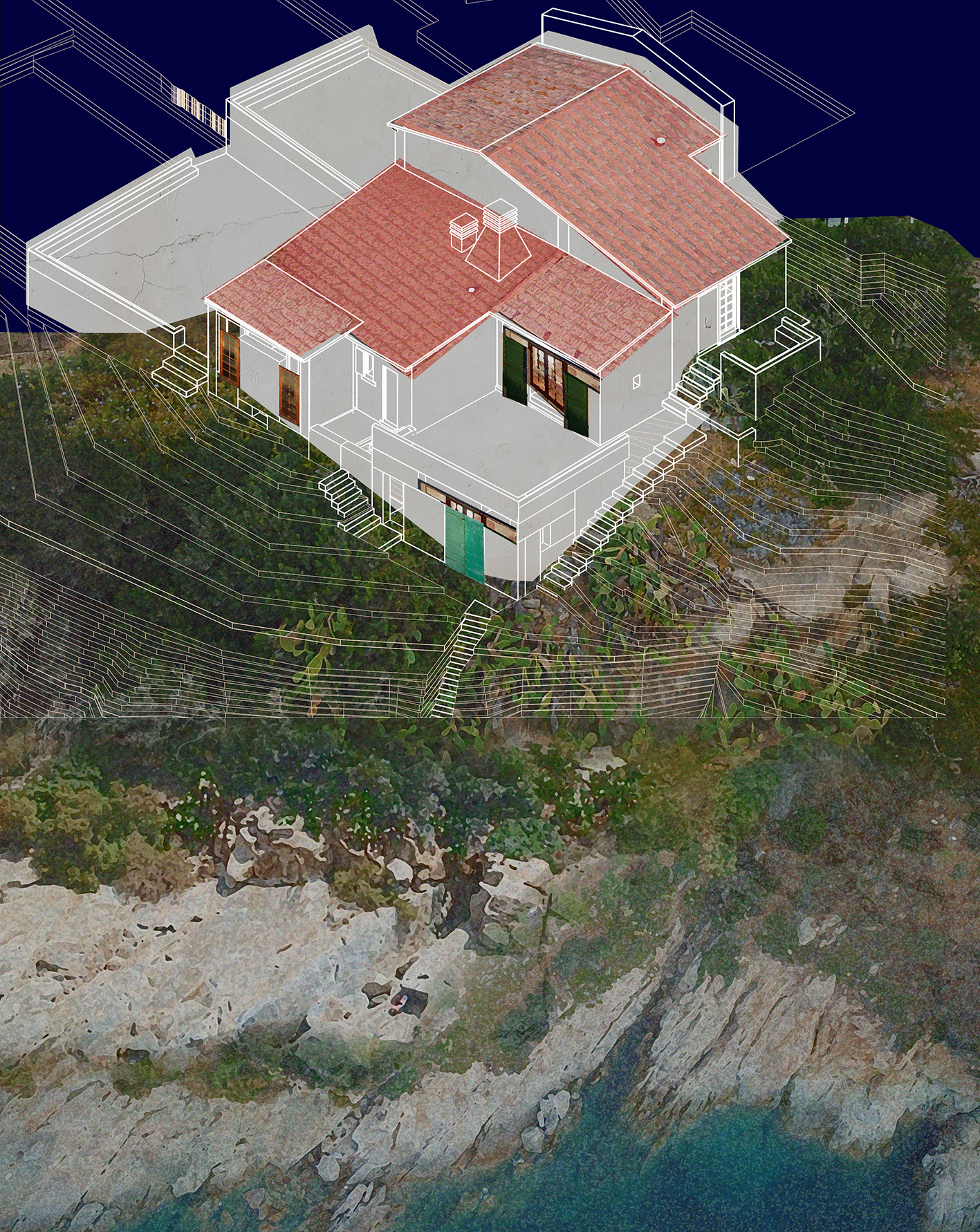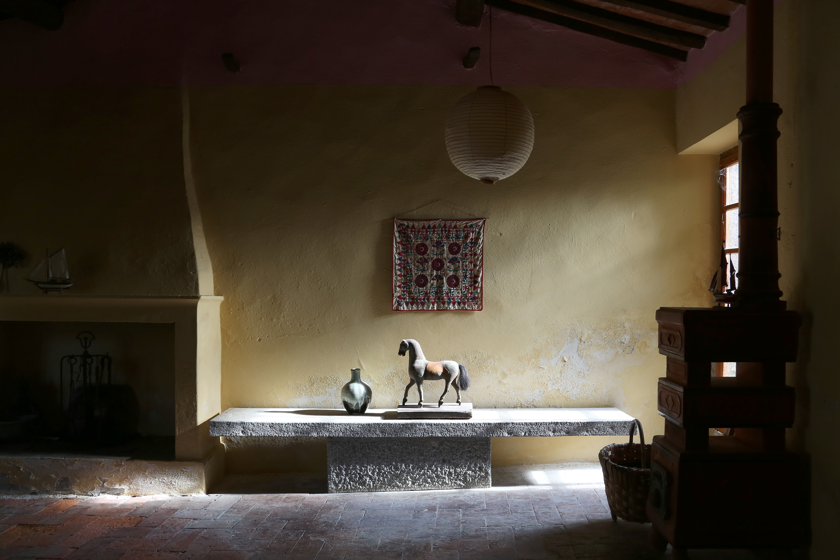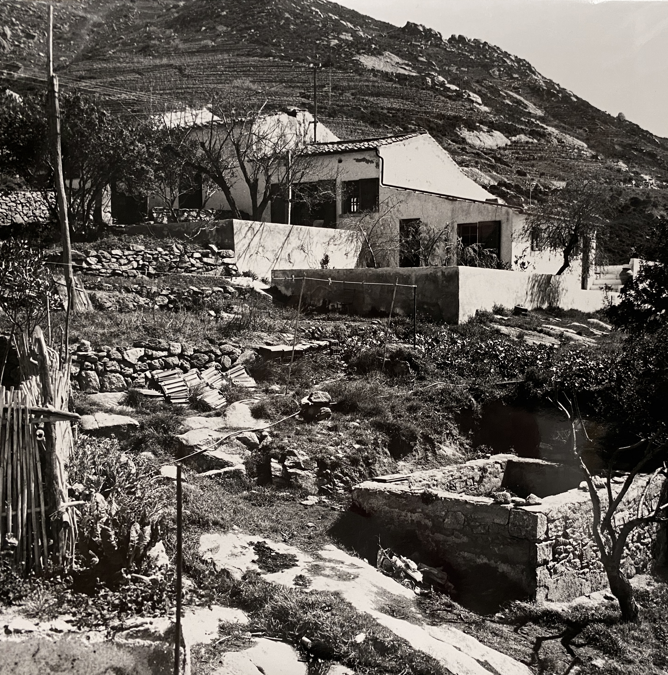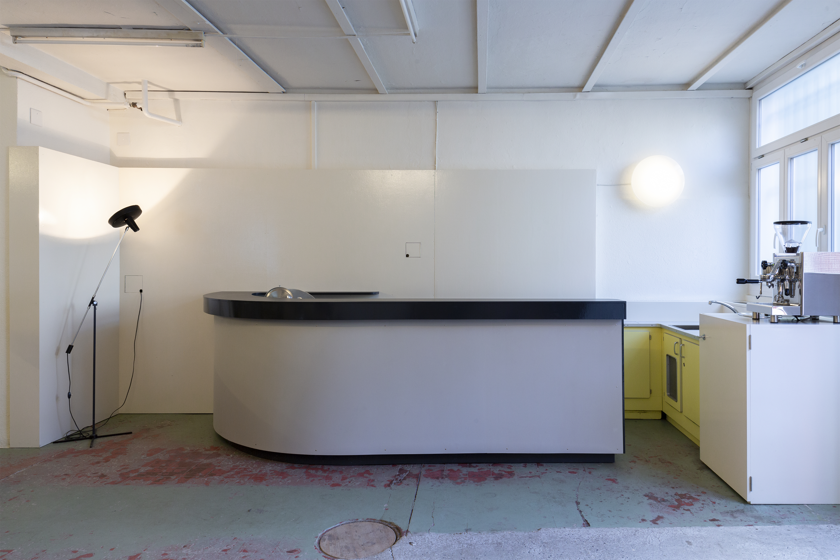Seeblickstrasse Uster
2012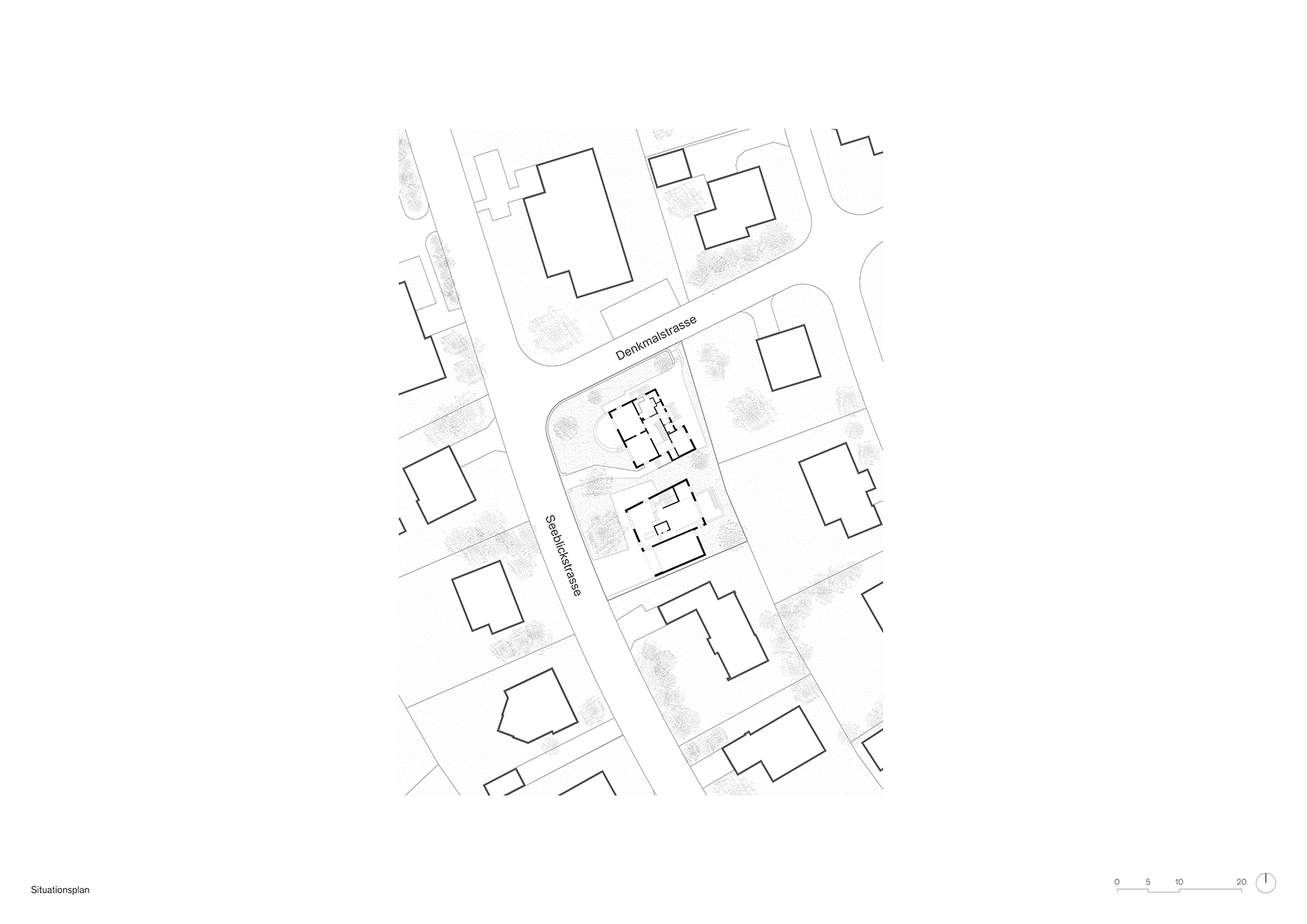
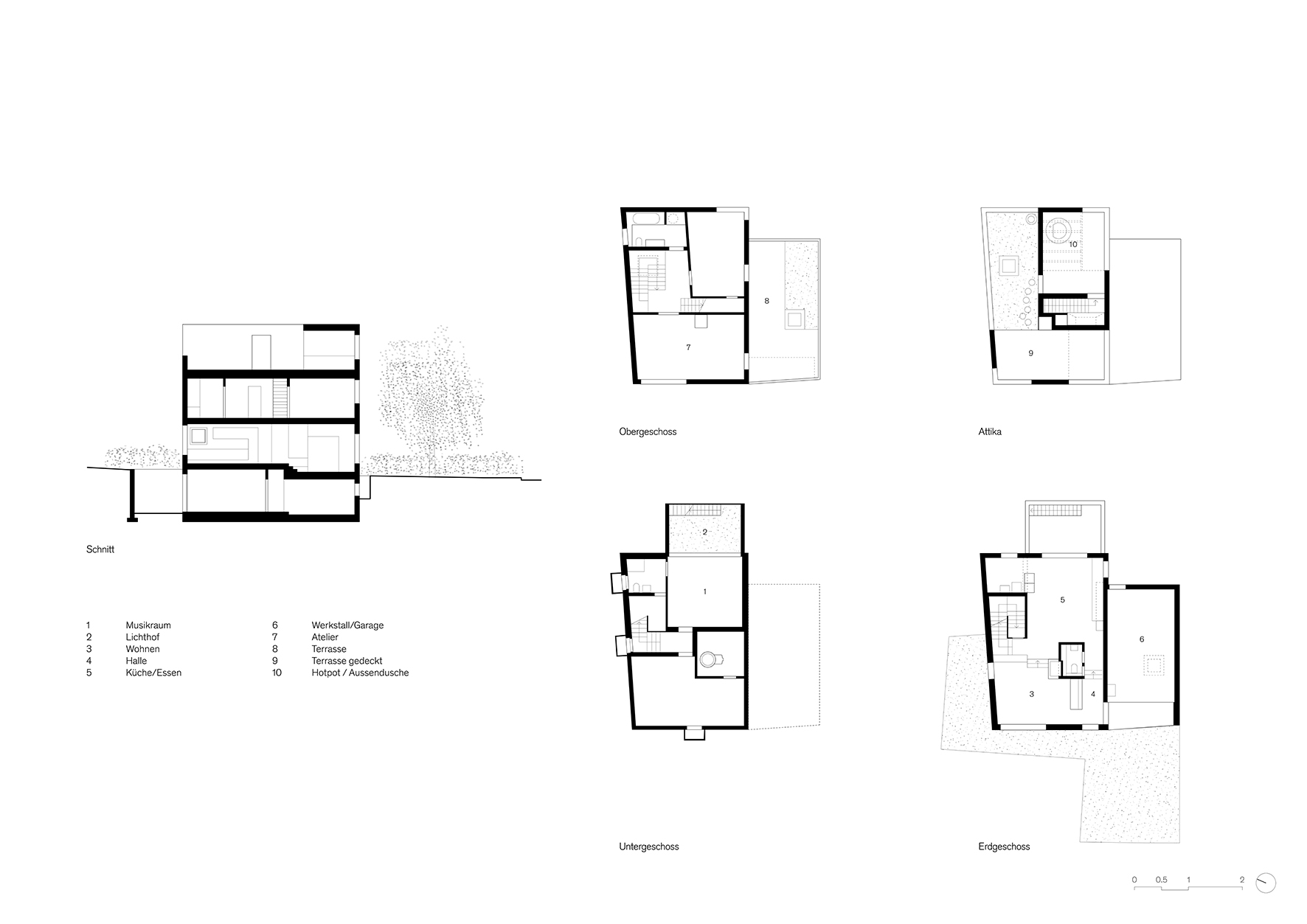
DE
Bauherrschaft: Privat
Architektur: Moritz Holenstein, Entwurf, Ausführungsplanung 3D Architekten, Kostenkontrolle, Bauleitung
Fachplaner: Ing. De Vries, Holzbau Kübler
Anlagekosten: CHF 1.4 Mio
Wärmeerzeugung: Gasheizung mit Solarkollektoren
Planungsbeginn: 2010, Bezug: 2012
Der Neubau steht in einem Einfamilienhausquartier nicht wie erwartet auf einer eigenen Parzelle, sondern im Sinne einer Nachverdichtung als Geschwisterhaus neben einem Gebäude aus den 40er Jahren.
Anstatt auf dem Grundstück zwei Neubauten zu erstellen, wurde das bestehende Wohnhaus (Baujahr 1946) leicht saniert und in dessen grosszügigen Garten ein Neubau für die Bauherrschaft im dritten Lebensabschnitt realisiert. So konnte der qualitativ hochwertige Wohnraum des bestehenden Wohngebäudes und die darin enthaltenen Ressourcen erhalten bleiben und dennoch eine Verdichtung erzielt werden. Auch die DNA des Quartiers bleibt trotz der Verdichtung durch den Bestandeserhalt und die feine Körnigkeit der Bauten erhalten.
Indem beide Gebäude nur an bestimmten Stellen etwas über ihre Konstruktion verraten, tut sich zwischen ihnen ein atmosphärisches Spiel auf: wie der Holzbau des Bestandsgebäudes im Erdgeschoss mit einer verputzten Vorsatzschale und im Obergeschoss mit Eternitschindeln verkleidet ist, versteckt sich auch der Holzbau des Neubaus aus brandschutztechnischen Gründen hinter einer Kupfertitanzink-Verkleidung. Der darunterliegende Holzbau tritt an den Gebäudeeinschnitten, insbesondere der Dachlandschaft, hervor.
Gemeinsam mit der Bauherrin wurde ein Garten angelegt, der beide Gebäude einbettet und die vier Jahreszeiten abbildet. Wegen der reduzierten Freiflächen und der geringen Distanz zwischen den beiden Nachbarsgebäuden, entstand zudem ein introvertierter Aussenraum auf dem Dach des Neubaus. Das Raumprogramm greift eine Verlagerung der Aufenthaltszeit vom Arbeitsort zu vermehrtem Aufenthalt Zuhause im Alter auf: ein Atelierzimmer, in dem auch Nähkurse stattfinden können, eine Garage, die als mechanische Werkstatt genutzt werden kann und ein Musikraum als Einliegerwohnung ergänzen die gastlichen Wohnräume des Hauses.
ENG
Client: Privat
Architecture: Moritz Holenstein, design and all planning phases 3D Architekten, cost control, construction management
Specialist planner: Ing. De Vries, Holzbau Kübler
Construction costs: CHF 1.4 Mio
Chronology: Direct commission 2010, Handover: 2012
The new building does not stand on its own plot in a neighbourhood of detached houses as expected, but rather as a sibling house next to a building from the 1940s in the sense of redensification.
Instead of constructing two new buildings on the plot, the existing house (built in 1946) was slightly renovated and a new building was realised in its spacious garden for the client in the third stage of life. This meant that the high-quality living space of the existing residential building and the resources it contained could be retained while still achieving a higher density.
Despite the densification, the DNA of the neighbourhood is also retained thanks to the preservation of the existing building and the scalability of the buildings, and because both buildings only reveal something about their construction at certain points, an atmospheric interplay opens up between them: just as the timber construction of the existing building is clad with a plastered facing shell on the ground floor and with Eternit shingles on the upper floor, the timber construction of the new building is also hidden behind a copper titanium zinc cladding for fire protection reasons. The timber construction underneath stands out at the building incisions, especially in the roof landscape.
Together with the client, a garden was created that embeds both buildings and reflects the four seasons. Due to the reduced open spaces and the short distance between the two neighbouring buildings, an introverted outdoor space was also created on the roof of the new building. The room programme reflects a shift in living time from the workplace to spending more time at home in old age: a studio room that can also be used for sewing courses, a garage that can be used as a mechanical workshop and a music room as a separate flat complement the house‘s hospitable living spaces.
Bad Basalt Meilen
2020Sophisticated 5 volume dictionary of art. We must confess we do not read Italian, so it is a bit useless for us, but the spines are ridiculously beautiful sitting on a shelf. The vertically sliced near repetition of that bit of Bernini’s Daphne, with bold text overlay, is graphic bliss.
Hardcover
Italian
1971
No visible ISBN
8.75 x 11.25 inches
Casa La Terrazza
57030 Chiessi, Provinz Livorno, Insel Elba IT2020-2022
DE
Bauherrschaft: Privat
Architektur: Moritz Holenstein, Entwurf, Ausführungsplanung
Bauingenieur: Lorenz Kocher, Entwurf, Ausführungsplanung
Lokale Bauleitung: Valerio Anselmi Geometra, Chiessi IT
Anlagekosten: CHF 0.5 Mio
Chronologie: Direktauftrag auf Empfehlung 2020 - 2022
Wurde aus privaten Gründen der Bauherrschaft einen Monat vor Baubeginn abgesagt.
1967 transformiert Eduard Neuenschwander für einen Bekannten eine alte Trotte an der Westküste auf der Insel Elba in ein einfaches Ferienhaus.
Nun soll es nach der Übergabe an die nächste Generation erweitert und renoviert werden. Das Gebäude steht am Dorfrand zu vorerst auf einem Granitfels fünfzehn Meter über dem Meer.
Ein Raum wird in den Felsen, unter die Terrasse, gesägt, ein weiterer ebenerdig in Richtung Meer erweitert.
Unsere Interventionen knüpfen an jenen direkten Erweiterungen von Eduard Neuenschwander an und versuchen bei möglichst viel ortfestem Bestand einen selbstverständlichen Umgang zwischen dem bestehenden und dem neu hinzugefügten zu finden. Es ist auf den ersten Blick nicht eindeutig zu erkennen was neu ist und was schon länger am Ort verharrt. Es gibt ein neues Ganzes.
Der alte Backofen in der Mitte des Gebäudes wird wieder aktiviert. Zusätzlich erhält er eine neue Aufgabe, als Lichtkamin die hinteren oder neuen gefangenen Räume zu belichten.
Das Handwerk des Steinmetzes ist auf der Insel gut vertreten. Der Bauplatz kann nicht mit einem herkömmlichen Fahrzeug erreicht werden und die See ist an der Westküste zu unruhig, dass per Schiff Materialien an- und abtransportiert werden können.
Ein schmaler Raupen-Krahn mit drei Tonnen Traglast fährt über den präparierten Fussweg zum Haus zu. Die restlichen Materialien und Geräte müssen mit dem Helikopter eingeflogen werden. Der mit einer Seilsäge abgetragene Fels wird in möglichst grosse Elemente geschnitten und vor Ort als Strukturelle Wandelemente für die Erweiterung versetzt. Kleinere Bruchstücke werden ebenfalls für die Renovation und Erweiterung, wie Treppentritte, Bodenbelege oder zum Mauern verwendet.
Anhand dieses Beispiels möchten wir unser Respekt vor dem Vorgefunden und dem Interesse am Weiterbauen aufzeigen. Über den schwierigen Zugang zum Bauplatz mussten wir uns zusammen mit dem Bauingenieur eine Strategie zur Konstruktion erarbeiten, wie wir möglichst wenig Material verschieben müssen. In Chiessi wurde der Baugrund zur Miene für die Erweiterung.
ENG
Client: Privat
Architecture: Moritz Holenstein, Design, Execution planning
Civil engineer: Lorenz Kocher, Design, Execution planning
Local site supervision: Valerio Anselmi Geometra, Chiessi IT
Construction costs: CHF 0.5 Mio
Chronology: Direct commission on recommendation 2020 - 2022 Cancelled for private reasons by the client one month before the start of construction.
In 1967, the Zurich based architect Eduard Neuenschwander transformed an old trotte on the west coast of the island of Elba into a simple holiday home for an acquaintance.
Now it is to be extended and renovated after being handed over to the next generation. The building stands on the edge of the village, initially on a granite rock fifteen metres above the sea.
One room will be cut into the rock, under the terrace, and another will be extended at ground level towards the sea.
Our interventions tie in with those direct extensions by Eduard Neuenschwander and attempt to find a natural relationship between the existing and the newly added while retaining as much of the existing structure as possible. At first glance, it is difficult to recognise what is new and what has remained in place for some time.
The old oven in the centre of the building has been reactivated. In addition, it has been given a new function as a light chimney to illuminate the rear or new enclosed rooms.
The stonemason‘s craft is well represented on the island. The building site cannot be reached by conventional vehicle and the sea on the west coast is too rough for materials to be transported to and from the site by ship, so a narrow caterpillar crane with a load capacity of three tonnes travels along the prepared footpath to the house. The remaining materials and equipment have to be flown in by helicopter. The rock removed with a wire saw is cut into the largest possible elements and moved on site as structural wall elements for the extension. Smaller fragments are also used for the renovation and extension, such as stair treads, floor coverings or walls.
We would like to use this example to show our respect for what we have found and our interest in continuing to build. Due to the difficult access to the building site, we had to work out a construction strategy together with the civil engineer to minimise the amount of material we had to move. In Chiessi, the building site became a mine for the extension.
UpCycling Bar
/Gewerberaum
2021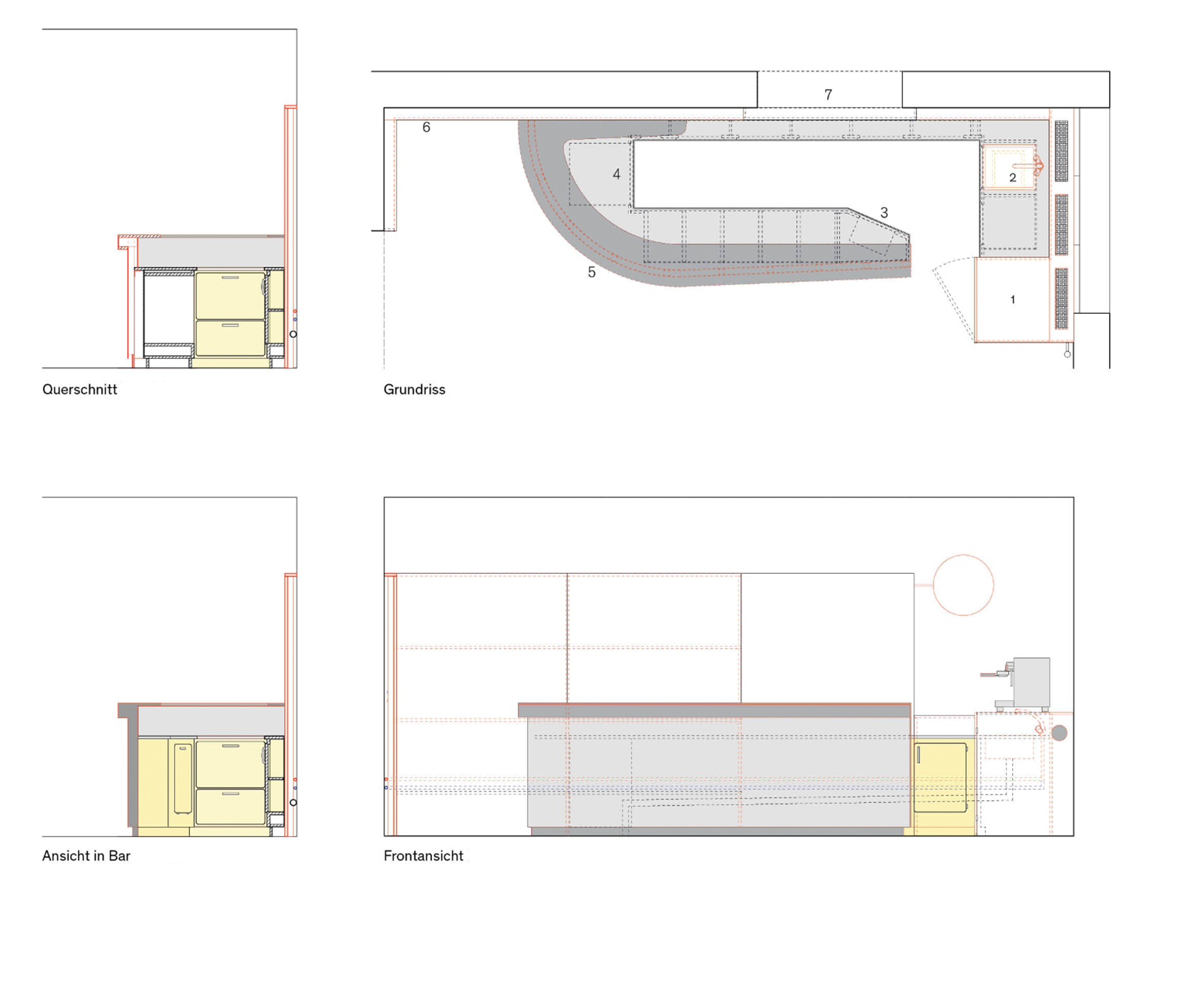
DE
Bauherrschaft: Moritz Holenstein Architekten GmbH
Architektur: Moritz Holenstein Architekten GmbH
Entwurf, Ausführungsplanung und Bau
Anlagekosten: ca. CHF 7‘000.- plus CHF 30‘000.- in
Arbeitsstunden
Chronologie: März 2021, Bezug: Juli 2021
Aus dem Wunsch einer Büroküche im Sitzungsbereich meines jungen Büros wurde eine Bar. Sie verkörpert, wie wir das Weiterbauen im Büro verstehen. Durch einen Freund erhalten wir den Hinweis, dass die ehemalige Bar des Trans Europe Express, deren Innenleben Ende der 1980er Jahre durch das züricher Architekturbüro Romero & Schäfle Architekten transformierten wurde, ab einem Franken auf einer Onlineauktion zum Verkauf steht. Glücklicherweise passen die zu ersteigernden Fragmente aus der geschlachteten Designikone gut in unseren Gewerberaum.
Wegen des knappen Budgets und der durch Corona gewonnenen Zeit, wurde die Büro-Bar vom damaligen Büroteam im Selbstbau umgesetzt.
Der grösste Teil des Volumens des Tresens besteht aus den wiederverwendeten Teilen aus den 1980er Jahren und ist wegen der guten Bauqualität bestens erhalten. Damals wurde der Innnenausbau durch die SBB eigenen Werkstätten gebaut.
Die Aussenverkleidung und der obere Teil des Tresens wurden gestalterisch neu interpretiert und den Möglichkeiten des Selbstbaus angepasst. Auch ein Schrank, worin sich ein handelsüblicher Kühlschrank befindet und die Verkleidung des Radiators wurde aus Holzwerkstoffen aus dem Baumarkt nach unseren zur Verfügung stehenden Möglichkeiten umgesetzt.
Der neue Tresen soll keine Rekonstruktion des aufwändig gestalten Originals sein, sondern zwischen dem Innenleben aus dem Zug und dem bestehenden Gewerberaum der ehemaligen Metzgerei in einem Gebäude aus der Gründerzeit und seiner neuen Funktion vermitteln.
ENG
Client: Moritz Holenstein Architekten GmbH
Architecture: Moritz Holenstein Architekten GmbH
Design and construction
Construction costs: approx. CHF 7‘000.- plus CHF 30‘000.- in labour
Chronology: March 2021, Handover: July 2021
The desire for an office kitchen in the meeting area of my young office became a bar. It embodies our understanding of how to continued building in our office. A friend told us that the former Trans Europe Express bar, the interior of which was transformed in the late 1980s by Zurich architects Romero & Schäfle Architekten, was up for sale at an online auction for one franc. Fortunately, the fragments to be auctioned from the slaughtered design icon fit well into our commercial space.
Due to the tight budget and the time gained by Corona, the office bar was realised by the office team at the time in self-construction. Most of the volume of the counter consists of the reused parts from the 1980s and is in excellent condition due to the good construction quality. At that time, the interior fittings were built by SBB‘s own workshops, and the exterior panelling and the upper part of the counter were reinterpreted in terms of design and adapted to the possibilities of self-build. A cupboard containing a commercially available refrigerator and the panelling of the radiator were also created using wood materials from the DIY store according to our available options.
The new counter is not intended to be a reconstruction of the elaborately designed original, but rather to mediate between the interior from the train and the existing commercial space of the former butcher‘s work shop in a building from the nineteenth century and its new function.
Bad Basalt Meilen
2020Sophisticated 5 volume dictionary of art. We must confess we do not read Italian, so it is a bit useless for us, but the spines are ridiculously beautiful sitting on a shelf. The vertically sliced near repetition of that bit of Bernini’s Daphne, with bold text overlay, is graphic bliss.
Hardcover
Italian
1971
No visible ISBN
8.75 x 11.25 inches
Bad Basalt Meilen
2020Sophisticated 5 volume dictionary of art. We must confess we do not read Italian, so it is a bit useless for us, but the spines are ridiculously beautiful sitting on a shelf. The vertically sliced near repetition of that bit of Bernini’s Daphne, with bold text overlay, is graphic bliss.
Hardcover
Italian
1971
No visible ISBN
8.75 x 11.25 inches
Bad Basalt Meilen
2020Sophisticated 5 volume dictionary of art. We must confess we do not read Italian, so it is a bit useless for us, but the spines are ridiculously beautiful sitting on a shelf. The vertically sliced near repetition of that bit of Bernini’s Daphne, with bold text overlay, is graphic bliss.
Hardcover
Italian
1971
No visible ISBN
8.75 x 11.25 inches
︎ info@moritzholenstein.ch
︎ +41 (0) 43 229 57 66
︎ +41 (0) 76 517 69 13
︎ Moritz Holenstein Architekten GmbH
Dubsstrasse 23
8003 Zürich
︎ Moritz Holenstein: mh@moritzholenstein.ch
︎ Ella Willemse: ew@moritzholenstein.ch
︎ Simon Fuchser: sf@moritzholenstein.ch
Ehemalige:
Zoe Boermann; Estelle Balet; Linda Bühler; Ella Willemse;
Cyrill Wechsler; Chiara Chan
Fotografie / Homepage / Social Media
Céline Brunko www.celinebrunko.ch / @celinebrunko
